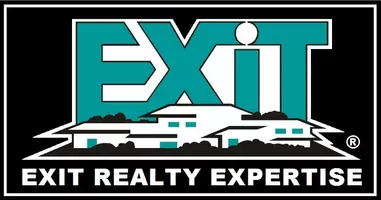Bought with Mark A Carr • Berkshire Hathaway HomeServices Homesale Realty
$275,000
$249,900
10.0%For more information regarding the value of a property, please contact us for a free consultation.
323 LYNDHURST RD York, PA 17402
4 Beds
2 Baths
1,806 SqFt
Key Details
Sold Price $275,000
Property Type Single Family Home
Sub Type Detached
Listing Status Sold
Purchase Type For Sale
Square Footage 1,806 sqft
Price per Sqft $152
Subdivision Yorkshire
MLS Listing ID PAYK2079568
Sold Date 05/23/25
Style Cape Cod
Bedrooms 4
Full Baths 1
Half Baths 1
HOA Y/N N
Abv Grd Liv Area 1,806
Year Built 1949
Available Date 2025-04-10
Annual Tax Amount $4,484
Tax Year 2024
Lot Size 8,499 Sqft
Acres 0.2
Property Sub-Type Detached
Source BRIGHT
Property Description
Charming Cape Cod with Endless Potential!
This 4-bedroom, 1 1/2 bathroom home in York Suburban school district offers classic Cape Cod charm and a great opportunity to make it your own. Nestled on a quiet street, this home features a traditional layout with two bedrooms on the main level and two additional upstairs. While the interior is bit dated, it has been lovingly maintained and is ready for your personal touch. Updated double hung windows throughout and partially finished basement offers a rec space away from main floors . Upstairs bedrooms are huge! Deep cedar closet in upstairs hallway for extra storage. This brick home offers solid bones, a spacious backyard, and a convenient location close to schools, parks, and amenities. Bring your vision and unlock the potential of this timeless gem!
Location
State PA
County York
Area Springettsbury Twp (15246)
Zoning RES
Direction West
Rooms
Other Rooms Dining Room, Bedroom 2, Bedroom 3, Bedroom 4, Kitchen, Family Room, Bedroom 1, Bathroom 1, Bathroom 2
Basement Partially Finished, Walkout Stairs
Main Level Bedrooms 2
Interior
Interior Features Bathroom - Tub Shower, Carpet, Cedar Closet(s), Dining Area, Entry Level Bedroom, Pantry
Hot Water Natural Gas
Heating Forced Air
Cooling Central A/C
Flooring Carpet, Vinyl
Equipment Dishwasher, Oven/Range - Gas, Refrigerator, Washer, Dryer
Fireplace N
Window Features Double Hung
Appliance Dishwasher, Oven/Range - Gas, Refrigerator, Washer, Dryer
Heat Source Natural Gas
Laundry Basement, Washer In Unit, Dryer In Unit
Exterior
Exterior Feature Patio(s)
Garage Spaces 3.0
Utilities Available Cable TV Available, Electric Available, Natural Gas Available, Phone Available, Sewer Available, Water Available
Water Access N
Accessibility 2+ Access Exits
Porch Patio(s)
Total Parking Spaces 3
Garage N
Building
Lot Description Front Yard, Level, Rear Yard
Story 1.5
Foundation Block
Sewer Public Sewer
Water Public
Architectural Style Cape Cod
Level or Stories 1.5
Additional Building Above Grade, Below Grade
New Construction N
Schools
High Schools York Suburban
School District York Suburban
Others
Senior Community No
Tax ID 46-000-14-0042-H0-00000
Ownership Fee Simple
SqFt Source Assessor
Acceptable Financing Cash, Conventional, FHA, VA, PHFA
Listing Terms Cash, Conventional, FHA, VA, PHFA
Financing Cash,Conventional,FHA,VA,PHFA
Special Listing Condition Standard
Read Less
Want to know what your home might be worth? Contact us for a FREE valuation!

Our team is ready to help you sell your home for the highest possible price ASAP






