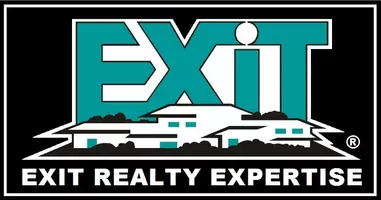Bought with Myron D Richardson • Crown Homes Real Estate
$265,000
$269,000
1.5%For more information regarding the value of a property, please contact us for a free consultation.
103 HILLDALE RD Dover, DE 19901
3 Beds
2 Baths
1,288 SqFt
Key Details
Sold Price $265,000
Property Type Single Family Home
Sub Type Detached
Listing Status Sold
Purchase Type For Sale
Square Footage 1,288 sqft
Price per Sqft $205
Subdivision None Available
MLS Listing ID DEKT2035866
Sold Date 05/12/25
Style Ranch/Rambler
Bedrooms 3
Full Baths 2
HOA Y/N N
Abv Grd Liv Area 1,288
Originating Board BRIGHT
Year Built 1947
Annual Tax Amount $1,237
Tax Year 2024
Lot Size 9,104 Sqft
Acres 0.21
Lot Dimensions 65.00 x 140.00
Property Sub-Type Detached
Property Description
Cozy 3-bedroom, 2-bathroom house on a quiet street. This home has much to offer, including a spacious living room, an enclosed front porch converted into a playroom, a primary bedroom with an en-suite bathroom, a large dining room, and an attached garage. Recent upgrades include a new roof, HVAC system, carpet, and fresh paint. Conveniently located near shopping and the airbase, this property has no HOA fees to contend with. All of this is available at a great price that you won't want to miss! Move-in ready! Call to schedule your showing today!
Location
State DE
County Kent
Area Capital (30802)
Zoning RS1
Rooms
Other Rooms Living Room, Bedroom 2, Bedroom 3, Kitchen, Recreation Room
Main Level Bedrooms 3
Interior
Hot Water Electric
Cooling Central A/C
Fireplace N
Heat Source Electric
Exterior
Parking Features Built In
Garage Spaces 1.0
Water Access N
Roof Type Architectural Shingle
Accessibility Grab Bars Mod, Roll-in Shower, Ramp - Main Level
Attached Garage 1
Total Parking Spaces 1
Garage Y
Building
Story 1
Foundation Crawl Space, Slab
Sewer Gravity Sept Fld
Water Well
Architectural Style Ranch/Rambler
Level or Stories 1
Additional Building Above Grade, Below Grade
New Construction N
Schools
School District Capital
Others
Senior Community No
Tax ID LC-00-05903-01-2600-000
Ownership Fee Simple
SqFt Source Assessor
Special Listing Condition Standard
Read Less
Want to know what your home might be worth? Contact us for a FREE valuation!

Our team is ready to help you sell your home for the highest possible price ASAP






