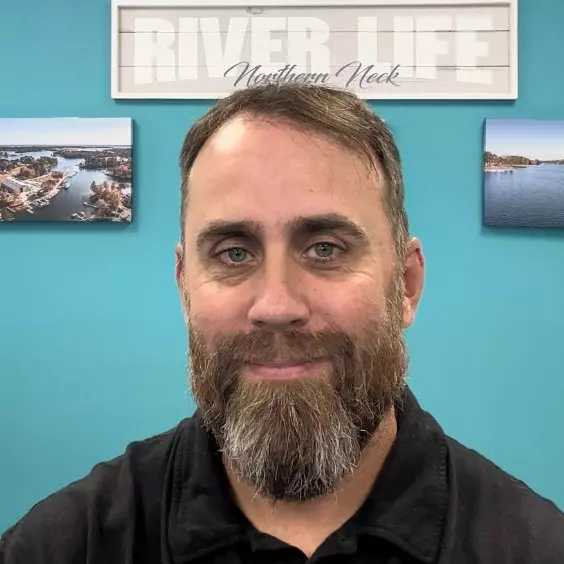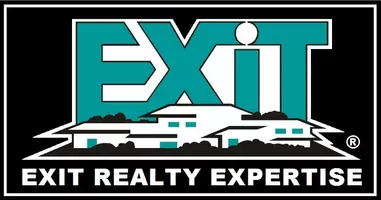Bought with Non Member • Metropolitan Regional Information Systems, Inc.
$390,000
$420,000
7.1%For more information regarding the value of a property, please contact us for a free consultation.
115 TEAL WAY Heathsville, VA 22473
3 Beds
2 Baths
2,172 SqFt
Key Details
Sold Price $390,000
Property Type Single Family Home
Sub Type Detached
Listing Status Sold
Purchase Type For Sale
Square Footage 2,172 sqft
Price per Sqft $179
Subdivision Mallard Bay
MLS Listing ID VANV2001320
Sold Date 01/17/25
Style Ranch/Rambler
Bedrooms 3
Full Baths 2
HOA Fees $45/ann
HOA Y/N Y
Abv Grd Liv Area 2,172
Originating Board BRIGHT
Year Built 1990
Annual Tax Amount $1,246
Tax Year 2024
Lot Size 3.580 Acres
Acres 3.58
Property Sub-Type Detached
Property Description
A FABULOUS MID CENTURY MODERN HOME IN THE WATER ACCESS COMMUNITY OF MALLARD BAY. THIS SUBDIVISION OFFERS BOAT RAMP & PRIVATE BOAT SLIPS ON THE GREAT WICOMICO RIVER, WITH WALKING TRAILS, TENNIS COURTS, PICKLEBALL COURT, HEATED COMMUNITY POOL, CLUBHOUSE, BREEZELINE HIGH SPEED INTERNET & SO MUCH MORE! THE HOME IS EXTREMELY WELL BUILT (STEEL-FRAMED) WITH PASSIVE SOLAR DESIGN & ELECTRIC WINDOWS AND IT SITS ON 3.58 PRIVATE ACRES WITH NUMEROUS RECENT UPDATES TO INCLUDE ROOF, HVAC UNITS W/DUAL ZONE, EXTERIOR PAINT, NEW FLOORING IN BEDROOMS, AND ALSO NEWER APPLIANCES. HOME IS HANDICAP ACCESSIBLE WITH COMPLETE MAIN LEVEL LIVING. WHOLE HOUSE GENERATOR, HEATING IS ELECTRIC W/ GAS FURNACE BACKUP, HARDWOOD & CERAMIC TILE FLOORS, OAK VAULTED CEILING, OAK CABINETS AND ELECTRIC DIPLEX FIREPLACE IN GREAT ROOM. EXTERIOR HAS HUGE 779' SQ FT DECK WITH TOTAL PRIVACY AND OVERSIZED 2 CAR DETACHED GARAGE, AND BOAT AND STORAGE CAMPER LOT.
Location
State VA
County Northumberland
Zoning R
Rooms
Main Level Bedrooms 3
Interior
Interior Features Built-Ins, Skylight(s), Walk-in Closet(s), Bathroom - Walk-In Shower, Upgraded Countertops, Ceiling Fan(s), Central Vacuum, Combination Dining/Living, Combination Kitchen/Dining, Recessed Lighting, Entry Level Bedroom, Floor Plan - Open, Flat, Kitchen - Table Space, Pantry, Wood Floors
Hot Water Electric
Heating Heat Pump(s), Heat Pump - Gas BackUp
Cooling Central A/C, Ceiling Fan(s)
Flooring Carpet, Wood
Fireplaces Number 1
Fireplaces Type Electric
Equipment Dishwasher, Built-In Microwave, Refrigerator, Oven/Range - Gas
Furnishings No
Fireplace Y
Window Features Sliding,Skylights
Appliance Dishwasher, Built-In Microwave, Refrigerator, Oven/Range - Gas
Heat Source Electric, Propane - Leased
Laundry Main Floor, Dryer In Unit, Washer In Unit
Exterior
Exterior Feature Deck(s)
Parking Features Garage - Side Entry, Garage Door Opener, Oversized
Garage Spaces 2.0
Amenities Available Boat Dock/Slip, Boat Ramp, Club House, Pool - Outdoor, Swimming Pool, Tennis Courts, Pier/Dock
Water Access Y
Roof Type Architectural Shingle
Accessibility Level Entry - Main
Porch Deck(s)
Total Parking Spaces 2
Garage Y
Building
Lot Description Backs to Trees, Cul-de-sac, Level
Story 1
Foundation Concrete Perimeter
Sewer Septic = # of BR
Water Public
Architectural Style Ranch/Rambler
Level or Stories 1
Additional Building Above Grade, Below Grade
Structure Type High,Dry Wall,9'+ Ceilings,Wood Ceilings,Vaulted Ceilings
New Construction N
Schools
School District Northumberland County Public Schools
Others
Pets Allowed Y
HOA Fee Include Pool(s),Pier/Dock Maintenance,Management,Common Area Maintenance
Senior Community No
Tax ID 34B-1--005
Ownership Fee Simple
SqFt Source Estimated
Security Features Electric Alarm
Acceptable Financing Cash, Conventional, FHA, USDA, VA
Horse Property N
Listing Terms Cash, Conventional, FHA, USDA, VA
Financing Cash,Conventional,FHA,USDA,VA
Special Listing Condition Standard
Pets Allowed Cats OK, Dogs OK
Read Less
Want to know what your home might be worth? Contact us for a FREE valuation!

Our team is ready to help you sell your home for the highest possible price ASAP






