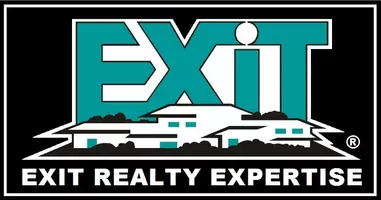2910 WREN CT Woodbridge, VA 22191
4 Beds
3 Baths
1,890 SqFt
OPEN HOUSE
Thu Jun 12, 4:00pm - 6:00pm
Fri Jun 13, 4:00pm - 6:00pm
Sat Jun 14, 11:00am - 1:00pm
Sun Jun 15, 11:00am - 1:00pm
UPDATED:
Key Details
Property Type Townhouse
Sub Type Interior Row/Townhouse
Listing Status Coming Soon
Purchase Type For Sale
Square Footage 1,890 sqft
Price per Sqft $211
Subdivision Georgetown Village
MLS Listing ID VAPW2096590
Style Colonial
Bedrooms 4
Full Baths 2
Half Baths 1
HOA Fees $78/mo
HOA Y/N Y
Abv Grd Liv Area 1,260
Year Built 1967
Available Date 2025-06-12
Annual Tax Amount $3,281
Tax Year 2025
Lot Size 1,441 Sqft
Acres 0.03
Property Sub-Type Interior Row/Townhouse
Source BRIGHT
Property Description
Outdoor living is elevated with a completely rebuilt deck—ideal for cookouts or lounging—while all-new energy-efficient windows ensure comfort and utility savings year-round. The sought-after Woodbridge location places you within proximity to Potomac Mills Mall and Stonebridge at Potomac Town Center, offering endless shopping, dining, and entertainment options just minutes away.
Nature and recreation enthusiasts will love being minutes from Leesylvania State Park (featuring hiking, boating, fishing & a fitness trail) and Neabsco Regional Park (with scenic boardwalks and river trails). Outdoor amenities continue with sports courts, playgrounds, and community pools at Veterans Memorial Park . Commuters will appreciate quick access to Interstate 95, Route 1, and the nearby VRE station, offering efficient travel to DC, Fort Belvoir, and Quantico.
Schedule your private tour today—this turn-key, move-in-ready gem combines modern upgrades with a prime location, delivering an ideal blend of comfort, convenience, and style in Woodbridge!
Location
State VA
County Prince William
Zoning R6
Rooms
Basement Connecting Stairway, Fully Finished, Heated, Improved, Interior Access, Outside Entrance, Windows
Interior
Interior Features Attic, Bathroom - Soaking Tub, Bathroom - Stall Shower, Breakfast Area, Butlers Pantry, Carpet, Ceiling Fan(s), Combination Dining/Living, Crown Moldings, Dining Area, Efficiency, Family Room Off Kitchen, Floor Plan - Traditional, Pantry, Primary Bath(s), Recessed Lighting, Upgraded Countertops, Walk-in Closet(s), Window Treatments
Hot Water Electric
Heating Heat Pump(s)
Cooling Central A/C
Flooring Carpet, Luxury Vinyl Plank
Equipment Built-In Microwave, Dishwasher, Disposal, Dryer, Exhaust Fan, Icemaker, Oven - Single, Oven/Range - Electric, Stove, Washer, Water Heater - High-Efficiency
Fireplace N
Window Features Double Hung,Energy Efficient
Appliance Built-In Microwave, Dishwasher, Disposal, Dryer, Exhaust Fan, Icemaker, Oven - Single, Oven/Range - Electric, Stove, Washer, Water Heater - High-Efficiency
Heat Source Electric
Laundry Basement
Exterior
Parking On Site 1
Fence Fully, Rear, Wood
Utilities Available Electric Available, Sewer Available, Water Available
Water Access N
Accessibility Other
Garage N
Building
Story 3
Foundation Brick/Mortar
Sewer Public Sewer
Water Public
Architectural Style Colonial
Level or Stories 3
Additional Building Above Grade, Below Grade
New Construction N
Schools
Elementary Schools River Oaks
Middle Schools Potomac
High Schools Potomac
School District Prince William County Public Schools
Others
Senior Community No
Tax ID 8290-50-5866
Ownership Fee Simple
SqFt Source Assessor
Security Features Smoke Detector
Acceptable Financing Cash, Conventional, FHA, VA
Listing Terms Cash, Conventional, FHA, VA
Financing Cash,Conventional,FHA,VA
Special Listing Condition Standard


