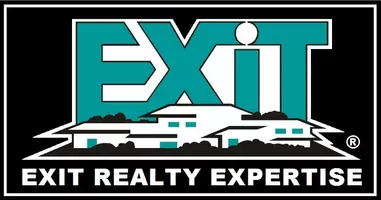2155 MARY LN Broomall, PA 19008
7 Beds
3 Baths
2,718 SqFt
OPEN HOUSE
Sat Jun 14, 1:00pm - 4:00pm
Sun Jun 15, 1:00pm - 4:00pm
UPDATED:
Key Details
Property Type Single Family Home
Sub Type Detached
Listing Status Coming Soon
Purchase Type For Sale
Square Footage 2,718 sqft
Price per Sqft $275
Subdivision Rose Tree Woods
MLS Listing ID PADE2091818
Style Colonial
Bedrooms 7
Full Baths 3
HOA Y/N N
Abv Grd Liv Area 2,718
Year Built 1950
Available Date 2025-06-12
Annual Tax Amount $7,309
Tax Year 2025
Lot Size 0.300 Acres
Acres 0.3
Lot Dimensions 80.00 x 165.00
Property Sub-Type Detached
Source BRIGHT
Property Description
Experience exceptional craftsmanship and modern elegance in this custom-built Colonial home located in the heart of desirable Marple Township. Boasting seven spacious bedrooms and three full ceramic tile bathrooms. This residence is perfect for growing families or multi-generational living.
The gourmet eat in kitchen is a true showstopper, featuring upgraded quartz countertops, an oversized island with a double sink, abundant cabinet space and built-in features. All premium appliances are included, making this kitchen both functional and beautiful. Entertain in style in the formal dining room or unwind by the stone fireplace in the cozy living room, complete with recessed wood shelving for added character and storage.
Retreat to your luxurious master suite, which includes a spa-inspired ceramic tile bathroom and a walk-in closet. Upstairs, enjoy the convenience of a second-floor laundry room, fully equipped with appliances.
Additional Features include Private fenced in backyard, Bessler pull-down attic, dual zone heating and cooling. 200-amp electrical service, and modern professional-grade split-tine plumbing design.
Located in the acclaimed Marple-Newtown School District, this home offers unmatched conveniences- just minutes from shopping, parks, restaurants and major highways.
Location
State PA
County Delaware
Area Marple Twp (10425)
Zoning RESIDENTIAL
Direction Southwest
Rooms
Main Level Bedrooms 3
Interior
Interior Features Attic, Bathroom - Soaking Tub, Bathroom - Stall Shower, Bathroom - Tub Shower, Bathroom - Walk-In Shower, Built-Ins, Carpet, Ceiling Fan(s), Crown Moldings, Dining Area, Entry Level Bedroom, Formal/Separate Dining Room, Kitchen - Eat-In, Kitchen - Island, Primary Bath(s), Upgraded Countertops, Walk-in Closet(s), Window Treatments
Hot Water 60+ Gallon Tank, Electric
Heating Zoned, Radiant, Heat Pump(s)
Cooling Central A/C, Heat Pump(s)
Fireplaces Number 1
Fireplaces Type Stone, Wood
Inclusions Appliances in as is but working condition.
Equipment Built-In Microwave, Built-In Range, Dishwasher, Disposal, Dryer - Electric, Microwave, Oven/Range - Electric, Refrigerator, Washer, Water Heater
Fireplace Y
Appliance Built-In Microwave, Built-In Range, Dishwasher, Disposal, Dryer - Electric, Microwave, Oven/Range - Electric, Refrigerator, Washer, Water Heater
Heat Source Oil, Electric
Laundry Upper Floor
Exterior
Garage Spaces 6.0
Fence Privacy, Vinyl, Wood
Utilities Available Cable TV Available, Electric Available, Phone Available, Sewer Available, Water Available
Water Access N
Roof Type Pitched,Asbestos Shingle
Accessibility None
Road Frontage Boro/Township
Total Parking Spaces 6
Garage N
Building
Story 2
Foundation Slab
Sewer Public Sewer
Water Public
Architectural Style Colonial
Level or Stories 2
Additional Building Above Grade, Below Grade
New Construction N
Schools
School District Marple Newtown
Others
Pets Allowed Y
Senior Community No
Tax ID 25-00-03013-00
Ownership Fee Simple
SqFt Source Assessor
Acceptable Financing Cash, Conventional
Horse Property N
Listing Terms Cash, Conventional
Financing Cash,Conventional
Special Listing Condition Standard
Pets Allowed No Pet Restrictions






