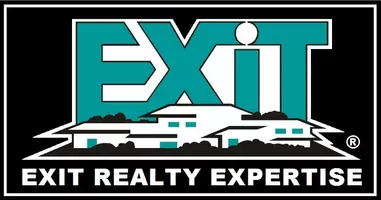533 ROLLING GLEN DR Horsham, PA 19044
4 Beds
3 Baths
2,936 SqFt
OPEN HOUSE
Fri Jun 06, 5:00pm - 7:00pm
UPDATED:
Key Details
Property Type Single Family Home
Sub Type Detached
Listing Status Active
Purchase Type For Sale
Square Footage 2,936 sqft
Price per Sqft $255
Subdivision Symphony
MLS Listing ID PAMC2142950
Style Colonial
Bedrooms 4
Full Baths 2
Half Baths 1
HOA Y/N N
Abv Grd Liv Area 2,936
Year Built 1993
Available Date 2025-06-06
Annual Tax Amount $8,378
Tax Year 2024
Lot Size 0.574 Acres
Acres 0.57
Lot Dimensions 287.00 x 0.00
Property Sub-Type Detached
Source BRIGHT
Property Description
Step inside to discover a bright, modern interior featuring freshly painted neutral tones, gleaming hardwood floors on the main floor and upstairs. You'll enjoy the convenience of newly installed Luxury Vinyl Plank in the kitchen, powder room, and laundry room. The heart of the home is the stunning, newly updated kitchen boasting quartz countertops, new stainless steel appliances, and contemporary light fixtures that carry throughout the home.
Upstairs, the spacious primary ensuite bedroom includes two walk-in closets and a spacious bath. Three additional bedrooms offer plenty of space for family, guests, or home office needs.
Outside, enjoy the fenced-in backyard—perfect for relaxing, entertaining, or play. Brand new shutters complete the fresh exterior makeover, adding curb appeal to match the stylish interior.
This is the move-in-ready home you've been waiting for in one of Horsham's most desirable neighborhoods!
Don't miss your chance—homes in Symphony rarely hit the market!
Location
State PA
County Montgomery
Area Horsham Twp (10636)
Zoning 1101 RES: 1 FAM
Rooms
Other Rooms Living Room, Dining Room, Bedroom 2, Bedroom 3, Bedroom 4, Kitchen, Family Room, Bedroom 1
Basement Full, Shelving, Interior Access
Interior
Interior Features Bathroom - Walk-In Shower, Floor Plan - Traditional, Formal/Separate Dining Room, Kitchen - Eat-In, Recessed Lighting, Walk-in Closet(s), Wood Floors
Hot Water Natural Gas
Heating Forced Air
Cooling Central A/C
Flooring Hardwood, Luxury Vinyl Plank, Ceramic Tile
Fireplaces Number 1
Fireplaces Type Insert, Wood, Metal
Inclusions Refrigerator
Equipment None
Fireplace Y
Heat Source Natural Gas
Laundry Hookup, Main Floor
Exterior
Garage Spaces 6.0
Utilities Available Electric Available, Natural Gas Available, Cable TV Available, Phone Available, Sewer Available, Water Available
Water Access N
Roof Type Architectural Shingle
Accessibility None
Total Parking Spaces 6
Garage N
Building
Lot Description Corner, Front Yard, Landscaping, Rear Yard
Story 2
Foundation Block
Sewer Public Sewer
Water Public
Architectural Style Colonial
Level or Stories 2
Additional Building Above Grade, Below Grade
New Construction N
Schools
Elementary Schools Simmons
Middle Schools Keith Valley
High Schools Hatboro-Horsham Senior
School District Hatboro-Horsham
Others
Pets Allowed Y
Senior Community No
Tax ID 36-00-10279-746
Ownership Fee Simple
SqFt Source Assessor
Acceptable Financing FHA, Conventional, Cash, VA
Horse Property N
Listing Terms FHA, Conventional, Cash, VA
Financing FHA,Conventional,Cash,VA
Special Listing Condition Standard
Pets Allowed No Pet Restrictions






