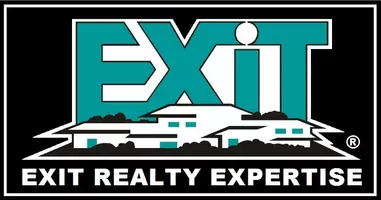301 HAMILTON BLVD Warsaw, VA 22572
3 Beds
2 Baths
1,452 SqFt
UPDATED:
Key Details
Property Type Single Family Home
Sub Type Detached
Listing Status Active
Purchase Type For Sale
Square Footage 1,452 sqft
Price per Sqft $165
MLS Listing ID VARV2000512
Style Cape Cod
Bedrooms 3
Full Baths 1
Half Baths 1
HOA Y/N N
Abv Grd Liv Area 1,452
Year Built 1945
Annual Tax Amount $1,184
Tax Year 2024
Lot Size 0.350 Acres
Acres 0.35
Property Sub-Type Detached
Source BRIGHT
Property Description
Location
State VA
County Richmond
Zoning TOWN OF WARSAW
Rooms
Basement Unfinished
Main Level Bedrooms 3
Interior
Interior Features Floor Plan - Traditional, Wood Floors
Hot Water Electric
Heating Heat Pump(s), Zoned
Cooling Central A/C
Flooring Carpet, Hardwood
Fireplaces Number 1
Equipment Dryer, Refrigerator, Washer, Stove
Fireplace Y
Appliance Dryer, Refrigerator, Washer, Stove
Heat Source Electric
Exterior
Fence Wood
Water Access N
Roof Type Shingle
Accessibility 2+ Access Exits
Garage N
Building
Story 1.5
Foundation Crawl Space
Sewer Public Sewer
Water Public
Architectural Style Cape Cod
Level or Stories 1.5
Additional Building Above Grade
Structure Type Plaster Walls
New Construction N
Schools
Elementary Schools Richmond County
High Schools Rappahannock
School District Richmond County Public Schools
Others
Senior Community No
Tax ID 16A2(6)20A
Ownership Fee Simple
SqFt Source Estimated
Special Listing Condition Standard






