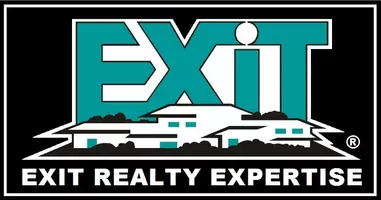6967 COUNTRY CLUB TER New Market, MD 21774
5 Beds
5 Baths
3,413 SqFt
UPDATED:
Key Details
Property Type Townhouse
Sub Type Interior Row/Townhouse
Listing Status Active
Purchase Type For Sale
Square Footage 3,413 sqft
Price per Sqft $188
Subdivision Woodlands Preserve At Westwinds
MLS Listing ID MDFR2065282
Style Craftsman
Bedrooms 5
Full Baths 4
Half Baths 1
HOA Fees $160/mo
HOA Y/N Y
Abv Grd Liv Area 2,803
Year Built 2014
Annual Tax Amount $5,402
Tax Year 2025
Lot Size 2,200 Sqft
Acres 0.05
Property Sub-Type Interior Row/Townhouse
Source BRIGHT
Property Description
Move-in ready and shows like a model! This newer-build home offers quality construction with a stone front, elegant arches, and a striking 4-story atrium staircase. Enjoy breathtaking preserve views from every room, seasonal water views of Ben's Branch, and total privacy.
The open layout features a great room with a gas fireplace and a huge 4th-story loft—perfect for a gym, playroom, theater, or office. Oversized windows and 9-ft ceilings fill the space with natural light.
The gourmet kitchen includes granite counters, an 8-ft island, marble backsplash, custom cabinetry with wine rack, oversized drawers for small appliances, pull-out trash bins, an oversized pantry, and space for a beverage fridge. The primary suite offers dual walk-ins and a spa-style bath with soaking tub.
Extras include a large storage room, ample closet space, fenced backyard, oversized 2-car garage with keypad, Cat5 wiring, built-in intercom, main-level sound system, and a state-of-the-art security & surveillance system.
Located in the quiet, park-like West Winds village, surrounded by green space and preserve. Full access to all Lake Linganore amenities—all pools, lakes, beaches, trails, tennis & pickleball courts. Minutes to Downtown Frederick and Wegmans
Location
State MD
County Frederick
Zoning RESIDENTIAL
Rooms
Basement Daylight, Full, Improved, Windows
Interior
Interior Features Bathroom - Soaking Tub, Bathroom - Walk-In Shower, Carpet, Crown Moldings, Dining Area, Floor Plan - Open, Kitchen - Eat-In, Kitchen - Island, Pantry, Recessed Lighting, Sound System, Walk-in Closet(s), Wood Floors
Hot Water Natural Gas
Heating Forced Air
Cooling Central A/C
Flooring Wood, Ceramic Tile, Carpet
Fireplaces Number 1
Equipment Built-In Microwave, Cooktop, Dishwasher, Disposal, Dryer, Energy Efficient Appliances, Exhaust Fan, Intercom, Oven - Double, Refrigerator, Stainless Steel Appliances, Washer - Front Loading, Water Heater
Fireplace Y
Window Features Energy Efficient
Appliance Built-In Microwave, Cooktop, Dishwasher, Disposal, Dryer, Energy Efficient Appliances, Exhaust Fan, Intercom, Oven - Double, Refrigerator, Stainless Steel Appliances, Washer - Front Loading, Water Heater
Heat Source Natural Gas
Exterior
Parking Features Garage - Front Entry
Garage Spaces 2.0
Fence Fully
Utilities Available Natural Gas Available, Water Available, Sewer Available
Amenities Available Basketball Courts, Lake, Pool - Outdoor, Tennis Courts
Water Access N
View Creek/Stream, Scenic Vista, Trees/Woods
Roof Type Architectural Shingle
Accessibility Other
Attached Garage 2
Total Parking Spaces 2
Garage Y
Building
Story 4
Foundation Slab
Sewer Public Sewer
Water Public
Architectural Style Craftsman
Level or Stories 4
Additional Building Above Grade, Below Grade
Structure Type 9'+ Ceilings
New Construction N
Schools
School District Frederick County Public Schools
Others
Pets Allowed Y
Senior Community No
Tax ID 1127589187
Ownership Fee Simple
SqFt Source Estimated
Security Features Intercom,Sprinkler System - Indoor,Surveillance Sys,Smoke Detector,Security System
Acceptable Financing FHA, VA, Cash, Conventional, Other
Horse Property N
Listing Terms FHA, VA, Cash, Conventional, Other
Financing FHA,VA,Cash,Conventional,Other
Special Listing Condition Standard
Pets Allowed No Pet Restrictions






