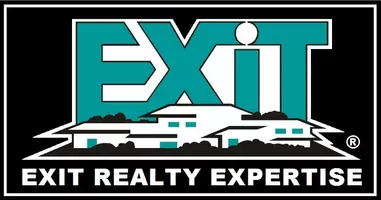220 BYRON AVE Harrisburg, PA 17109
2 Beds
2 Baths
1,189 SqFt
UPDATED:
Key Details
Property Type Single Family Home
Sub Type Detached
Listing Status Active
Purchase Type For Sale
Square Footage 1,189 sqft
Price per Sqft $210
Subdivision None Available
MLS Listing ID PADA2045998
Style Ranch/Rambler
Bedrooms 2
Full Baths 2
HOA Y/N N
Abv Grd Liv Area 1,189
Year Built 1959
Annual Tax Amount $2,423
Tax Year 2024
Lot Size 0.430 Acres
Acres 0.43
Property Sub-Type Detached
Source BRIGHT
Property Description
Originally a three-bedroom layout, this home now boasts a spacious, ADA-compliant bathroom featuring integrated laundry facilities, ensuring the ultimate in single-floor convenience. Step outside to your private backyard oasis, where a ramp gracefully leads to a serene perennial garden – your very own tranquil retreat.
Inside, you'll find gleaming hardwood floors throughout, adding warmth and character. The retro 1950s kitchen offers a unique charm, while the full basement presents an exciting opportunity to expand your living space with your personal finishing touches.
Protect your vehicle from the elements with the covered carport, also perfect for enjoying summer days in the shade. This meticulously cared-for home offers an abundance of features designed for a comfortable and convenient lifestyle.
Don't miss the chance to experience this unique property. Schedule your private tour today!
Location
State PA
County Dauphin
Area Lower Paxton Twp (14035)
Zoning RESIDENTIAL
Rooms
Other Rooms Living Room, Primary Bedroom, Kitchen, Bedroom 1, Bathroom 1, Bathroom 2
Basement Full
Main Level Bedrooms 2
Interior
Interior Features Kitchen - Eat-In
Hot Water Natural Gas
Heating Hot Water
Cooling Central A/C
Inclusions Range, refrigerator, freezer, washer, dryer
Equipment Oven - Wall, Water Conditioner - Owned
Fireplace N
Appliance Oven - Wall, Water Conditioner - Owned
Heat Source Natural Gas
Laundry Main Floor
Exterior
Garage Spaces 3.0
Fence Privacy, Rear
Water Access N
Roof Type Asphalt
Accessibility 2+ Access Exits, Ramp - Main Level, Roll-in Shower, No Stairs, Mobility Improvements, Grab Bars Mod
Total Parking Spaces 3
Garage N
Building
Story 1
Foundation Concrete Perimeter
Sewer Public Sewer
Water Well
Architectural Style Ranch/Rambler
Level or Stories 1
Additional Building Above Grade
New Construction N
Schools
High Schools Central Dauphin
School District Central Dauphin
Others
Senior Community No
Tax ID 35-053-136-000-0000
Ownership Fee Simple
SqFt Source Assessor
Security Features Smoke Detector
Acceptable Financing Cash, Conventional, FHA, VA
Listing Terms Cash, Conventional, FHA, VA
Financing Cash,Conventional,FHA,VA
Special Listing Condition Standard






