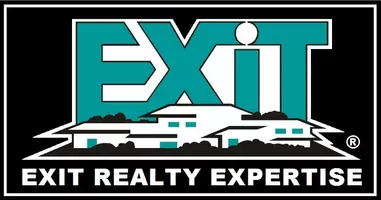2020 12TH ST NW #313 Washington, DC 20009
2 Beds
2 Baths
1,081 SqFt
UPDATED:
Key Details
Property Type Condo
Sub Type Condo/Co-op
Listing Status Active
Purchase Type For Sale
Square Footage 1,081 sqft
Price per Sqft $721
Subdivision U Street Corridor
MLS Listing ID DCDC2203310
Style Contemporary,Loft
Bedrooms 2
Full Baths 2
Condo Fees $887/mo
HOA Y/N N
Abv Grd Liv Area 1,081
Year Built 2005
Annual Tax Amount $5,302
Tax Year 2024
Property Sub-Type Condo/Co-op
Source BRIGHT
Property Description
Experience urban living at its finest in the heart of the U Street Corridor with this stunning 2-bedroom, 2-bathroom corner unit at the 2020 Lofts. Updated, move-in ready and including a large balcony, underground parking, and a large storage unit, this 1,081sf home offers arguably the best 2-bedroom layout in the building. Located less than one block from the U Street metro station in a building offering abundant amenities, including a fitness center and a fully equipped rooftop for entertaining, this is the one you have been waiting for!
This modern condo features floor-to-ceiling windows with Southern and Eastern exposure for all-day sunlight. The open floor plan includes a spacious dining/living area and an updated kitchen with stainless steel appliances, granite countertops, a hanging pot rack, and a full-sized window over the sink. The kitchen leads to a large covered outdoor balcony that functions as a bonus living space where you can comfortably enjoy the outdoors and city views for much of the year, including to watch the fireworks on July 4th! Inside, design elements include hardwood floors, a gas fireplace, sliding barn door, motorized blinds, and elegant lighting.
The primary bedroom has a view of the Washington Monument, a walk-in closet, and a renovated en suite bath with walk-in shower and a large linen closet. The second bedroom provides another large walk-in closet, a built-in desk with plenty of storage cabinets, and en suite access to the second renovated full bathroom, which includes a washer and dryer and an additional linen closet.
The pet-friendly condo building's expansive roof deck delivers stunning city views, a catering kitchen, gas grills, herb garden, abundant seating and loungers, and even restrooms for your guests' comfort. Other amenities include on-site professional management, a front desk concierge, a mail and package room, a loading dock, a well-appointed fitness center, a community room, and a business center.
Located just off of Historic U Street, you can live steps away from some of DC's best restaurants and live entertainment venues, convenient shopping (including Trader Joe's and Whole Foods), Meridian Hill Park, and quick access to downtown and surrounding neighborhoods. Leave your car in your parking space and enjoy the convenience of Metro, with the U Street Station (green line) less than one block away. Revel in DC's important and storied history on the U Street Heritage Trail and enjoy DC landmarks like Ben's Chili Bowl and the Lincoln Theatre, just around the corner.
Do not miss this unique opportunity to live at 2020 Lofts!
Location
State DC
County Washington
Zoning ARTS-4
Rooms
Main Level Bedrooms 2
Interior
Interior Features Bathroom - Walk-In Shower, Combination Dining/Living, Entry Level Bedroom, Floor Plan - Open, Kitchen - Galley, Primary Bath(s), Walk-in Closet(s), Wood Floors, Other
Hot Water Other
Heating Forced Air
Cooling Central A/C
Flooring Wood, Tile/Brick
Fireplaces Number 1
Fireplaces Type Gas/Propane
Equipment Dishwasher, Disposal, Microwave, Range Hood, Refrigerator, Stainless Steel Appliances, Stove, Washer, Dryer
Furnishings No
Fireplace Y
Appliance Dishwasher, Disposal, Microwave, Range Hood, Refrigerator, Stainless Steel Appliances, Stove, Washer, Dryer
Heat Source Electric
Laundry Dryer In Unit, Washer In Unit
Exterior
Exterior Feature Balcony
Parking Features Basement Garage, Garage - Side Entry, Garage Door Opener, Inside Access, Underground
Garage Spaces 1.0
Amenities Available Cable, Community Center, Concierge, Elevator, Extra Storage, Fitness Center, Party Room, Other
Water Access N
View City
Accessibility Elevator, Chairlift
Porch Balcony
Attached Garage 1
Total Parking Spaces 1
Garage Y
Building
Story 1
Unit Features Hi-Rise 9+ Floors
Sewer Public Sewer
Water Public
Architectural Style Contemporary, Loft
Level or Stories 1
Additional Building Above Grade, Below Grade
New Construction N
Schools
School District District Of Columbia Public Schools
Others
Pets Allowed Y
HOA Fee Include Cable TV,Ext Bldg Maint,High Speed Internet,Lawn Maintenance,Management,Parking Fee,Recreation Facility,Reserve Funds,Sewer,Snow Removal,Trash,Water,Common Area Maintenance
Senior Community No
Tax ID 0273//2064
Ownership Condominium
Security Features Desk in Lobby,Smoke Detector,Sprinkler System - Indoor,Intercom
Acceptable Financing Cash, Conventional, VA
Horse Property N
Listing Terms Cash, Conventional, VA
Financing Cash,Conventional,VA
Special Listing Condition Standard
Pets Allowed Cats OK, Dogs OK






