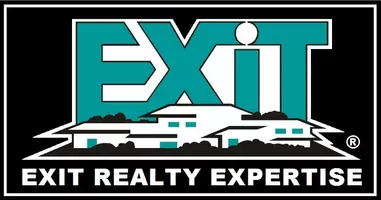3903 HEATHER DR Greenville, DE 19807
4 Beds
5 Baths
3,750 SqFt
UPDATED:
Key Details
Property Type Single Family Home
Sub Type Detached
Listing Status Pending
Purchase Type For Sale
Square Footage 3,750 sqft
Price per Sqft $255
Subdivision Greenville Manor
MLS Listing ID DENC2082572
Style Cape Cod
Bedrooms 4
Full Baths 3
Half Baths 2
HOA Fees $300/ann
HOA Y/N Y
Abv Grd Liv Area 3,750
Year Built 1965
Available Date 2025-05-31
Annual Tax Amount $7,249
Tax Year 2024
Lot Size 0.810 Acres
Acres 0.81
Property Sub-Type Detached
Source BRIGHT
Property Description
Exceptionally well located Cape Cod in Greenville Manor! With its circular driveway and stately facade, the curb appeal of this quintessential Cape Cod will surely impress. Enter the center hall foyer and you'll be greeted with expansive hardwood floors which continue through the majority of this well maintained home. The first floor offers plenty of living space and generous room sizes including the Dining Room, spacious Living Room with central fireplace, and the adjacent Den with built-in wet bar. The Den leads to yet another expansive room (Family Room) complete with skylights and large windows/doors that provide a great view of the private back yard. The adjacent kitchen opens via passthrough to the Family Room as well.
Rounding out the first floor are the large Primary Bedroom Suite, indoor flagstone Patio, and the oversized laundry room.
Upstairs are 3 bedrooms and accompanying bath. The basement is partially finished and has egress to the back yard. And if you enjoy the outdoors, you'll love the screen porch, large deck and hot tub......Again with great views of the private rear yard. Home is well maintained and has newer windows, newer HVAC, and newer Hot water heater.
Set your appointment today and don't miss your opportunity!
Location
State DE
County New Castle
Area Hockssn/Greenvl/Centrvl (30902)
Zoning RES
Rooms
Other Rooms Living Room, Dining Room, Primary Bedroom, Bedroom 2, Bedroom 3, Kitchen, Family Room, Bedroom 1, Other, Recreation Room
Basement Partial, Outside Entrance, Drainage System, Partially Finished
Main Level Bedrooms 1
Interior
Interior Features Primary Bath(s), Butlers Pantry, Skylight(s), Ceiling Fan(s), Attic/House Fan, Air Filter System, Wet/Dry Bar, Bathroom - Stall Shower, Dining Area
Hot Water Natural Gas
Heating Forced Air
Cooling Central A/C
Flooring Wood, Vinyl, Stone
Fireplaces Number 1
Fireplaces Type Marble, Gas/Propane
Inclusions Refrigerator, Washer, Dryer all in as-is condition
Equipment Built-In Range, Oven - Double, Oven - Self Cleaning, Dishwasher, Refrigerator, Disposal
Fireplace Y
Appliance Built-In Range, Oven - Double, Oven - Self Cleaning, Dishwasher, Refrigerator, Disposal
Heat Source Natural Gas
Laundry Main Floor
Exterior
Exterior Feature Deck(s), Breezeway
Parking Features Inside Access, Garage Door Opener, Oversized
Garage Spaces 12.0
Fence Picket
Utilities Available Cable TV
Water Access N
Roof Type Architectural Shingle
Accessibility None
Porch Deck(s), Breezeway
Attached Garage 2
Total Parking Spaces 12
Garage Y
Building
Lot Description Open, Trees/Wooded, Front Yard, Rear Yard, SideYard(s)
Story 2
Foundation Block
Sewer Public Sewer
Water Public
Architectural Style Cape Cod
Level or Stories 2
Additional Building Above Grade
New Construction N
Schools
High Schools Alexis I. Dupont
School District Red Clay Consolidated
Others
HOA Fee Include Common Area Maintenance,Snow Removal
Senior Community No
Tax ID 07-026.00-102
Ownership Fee Simple
SqFt Source Estimated
Acceptable Financing Conventional, Cash
Listing Terms Conventional, Cash
Financing Conventional,Cash
Special Listing Condition Standard
Virtual Tour https://my.matterport.com/show/?m=wr9LALtTiMJ&mls=1






