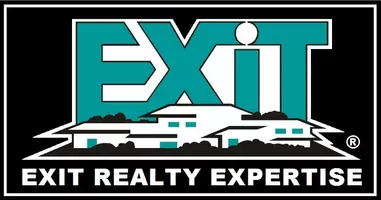745 CEDAR CT Red Hill, PA 18076
4 Beds
3 Baths
1,570 SqFt
UPDATED:
Key Details
Property Type Single Family Home, Townhouse
Sub Type Twin/Semi-Detached
Listing Status Active
Purchase Type For Sale
Square Footage 1,570 sqft
Price per Sqft $219
Subdivision Cedar Knoll
MLS Listing ID PAMC2141746
Style Victorian
Bedrooms 4
Full Baths 2
Half Baths 1
HOA Y/N N
Abv Grd Liv Area 1,570
Year Built 1993
Available Date 2025-06-07
Annual Tax Amount $4,033
Tax Year 2024
Lot Size 7,785 Sqft
Acres 0.18
Lot Dimensions 52.00 x 0.00
Property Sub-Type Twin/Semi-Detached
Source BRIGHT
Property Description
Upstairs, the home offers three generously sized bedrooms on the second floor, each with individual closets and ceiling fans, while the centrally located full bathroom ensures convenience for all. The third floor spacious loft space is perfect for a growing family. The basement includes a dryer and ample storage space, with walkout into fenced in backyard. The home is equipped with central air conditioning and forced air heating for year-round comfort.
Located in the heart of Red Hill, this home is surrounded by parks and community amenities. Red Hill Park features playgrounds, pavilions, and a basketball court, while nearby Centennial Park offers paved walking trails and open green space. The property is within the Upper Perkiomen School District and enjoys convenient access to local shopping, dining, and commuter routes. Whether you're a growing family or simply looking for a quiet, well-kept home in a welcoming neighborhood, 745 Cedar Ct is an exceptional opportunity. Schedule your private showing today!
Location
State PA
County Montgomery
Area Red Hill Boro (10617)
Zoning RES
Rooms
Other Rooms Living Room, Dining Room, Kitchen
Basement Daylight, Partial
Interior
Hot Water 60+ Gallon Tank
Cooling Central A/C
Inclusions Refrigerator
Equipment Dryer, Oven - Single, Washer, Water Heater
Furnishings No
Fireplace N
Appliance Dryer, Oven - Single, Washer, Water Heater
Heat Source Electric
Laundry Basement
Exterior
Exterior Feature Deck(s), Enclosed, Patio(s)
Parking Features Built In, Garage - Front Entry
Garage Spaces 1.0
Utilities Available Electric Available, Cable TV Available, Phone Available, Sewer Available, Water Available
Water Access N
Roof Type Pitched
Accessibility None
Porch Deck(s), Enclosed, Patio(s)
Attached Garage 1
Total Parking Spaces 1
Garage Y
Building
Story 3
Foundation Concrete Perimeter
Sewer Public Sewer
Water Public
Architectural Style Victorian
Level or Stories 3
Additional Building Above Grade, Below Grade
New Construction N
Schools
School District Upper Perkiomen
Others
Senior Community No
Tax ID 17-00-00090-109
Ownership Fee Simple
SqFt Source Assessor
Acceptable Financing Cash, Conventional, FHA, PHFA, Rural Development, USDA, VA
Horse Property N
Listing Terms Cash, Conventional, FHA, PHFA, Rural Development, USDA, VA
Financing Cash,Conventional,FHA,PHFA,Rural Development,USDA,VA
Special Listing Condition Standard






