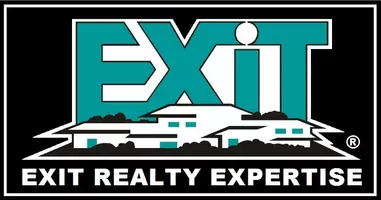9 DUTCH BRANDY RD Stafford, VA 22556
4 Beds
5 Baths
5,320 SqFt
UPDATED:
Key Details
Property Type Single Family Home
Sub Type Detached
Listing Status Active
Purchase Type For Sale
Square Footage 5,320 sqft
Price per Sqft $206
Subdivision Seven Lakes
MLS Listing ID VAST2038268
Style Colonial,Traditional
Bedrooms 4
Full Baths 4
Half Baths 1
HOA Fees $210/qua
HOA Y/N Y
Abv Grd Liv Area 3,615
Originating Board BRIGHT
Year Built 2000
Annual Tax Amount $7,048
Tax Year 2024
Lot Size 4.507 Acres
Acres 4.51
Property Sub-Type Detached
Property Description
Location
State VA
County Stafford
Zoning A1
Rooms
Other Rooms Living Room, Dining Room, Primary Bedroom, Bedroom 2, Bedroom 3, Bedroom 4, Kitchen, Family Room, Foyer, Breakfast Room, Laundry, Mud Room, Office, Recreation Room, Storage Room, Primary Bathroom, Full Bath, Half Bath
Basement Heated, Improved, Interior Access, Daylight, Full, Fully Finished, Outside Entrance, Rear Entrance, Walkout Level, Windows
Interior
Interior Features Attic, Breakfast Area, Built-Ins, Carpet, Ceiling Fan(s), Chair Railings, Crown Moldings, Dining Area, Floor Plan - Traditional, Formal/Separate Dining Room, Kitchen - Gourmet, Pantry, Primary Bath(s), Bathroom - Soaking Tub, Bathroom - Stall Shower, Bathroom - Tub Shower, Upgraded Countertops, Walk-in Closet(s), Window Treatments, Wood Floors
Hot Water Propane
Heating Forced Air
Cooling Central A/C, Ceiling Fan(s)
Flooring Carpet, Hardwood, Ceramic Tile
Equipment Built-In Microwave, Dishwasher, Dryer, Icemaker, Oven/Range - Electric, Refrigerator, Stainless Steel Appliances, Washer, Water Dispenser, Water Heater, Oven - Wall
Fireplace N
Window Features Double Hung,Vinyl Clad
Appliance Built-In Microwave, Dishwasher, Dryer, Icemaker, Oven/Range - Electric, Refrigerator, Stainless Steel Appliances, Washer, Water Dispenser, Water Heater, Oven - Wall
Heat Source Propane - Leased
Laundry Has Laundry, Upper Floor, Washer In Unit, Dryer In Unit
Exterior
Exterior Feature Deck(s), Porch(es)
Parking Features Built In, Garage - Side Entry, Oversized
Garage Spaces 3.0
Fence Decorative, Split Rail, Fully, Wrought Iron
Pool In Ground
Amenities Available Common Grounds
Water Access N
View Garden/Lawn, Pasture, Trees/Woods
Roof Type Shingle,Architectural Shingle
Accessibility None
Porch Deck(s), Porch(es)
Attached Garage 3
Total Parking Spaces 3
Garage Y
Building
Lot Description Backs to Trees, Front Yard, Level, No Thru Street, Partly Wooded, Private, Rear Yard, Trees/Wooded
Story 3
Foundation Permanent
Sewer Septic = # of BR
Water Public
Architectural Style Colonial, Traditional
Level or Stories 3
Additional Building Above Grade, Below Grade
Structure Type 9'+ Ceilings,2 Story Ceilings,Cathedral Ceilings,Dry Wall,High,Tray Ceilings
New Construction N
Schools
Elementary Schools Margaret Brent
Middle Schools Rodney Thompson
High Schools Mountain View
School District Stafford County Public Schools
Others
HOA Fee Include Common Area Maintenance,Reserve Funds,Road Maintenance,Snow Removal
Senior Community No
Tax ID 27B 2C 183
Ownership Fee Simple
SqFt Source Assessor
Security Features Main Entrance Lock,Smoke Detector
Acceptable Financing Cash, Conventional, FHA, VA
Horse Property Y
Listing Terms Cash, Conventional, FHA, VA
Financing Cash,Conventional,FHA,VA
Special Listing Condition Standard






