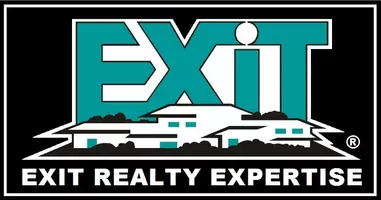71 RIPLEY RD Stafford, VA 22556
5 Beds
4 Baths
3,683 SqFt
UPDATED:
Key Details
Property Type Single Family Home
Sub Type Detached
Listing Status Active
Purchase Type For Sale
Square Footage 3,683 sqft
Price per Sqft $162
Subdivision Apple Grove
MLS Listing ID VAST2038600
Style Colonial,Traditional
Bedrooms 5
Full Baths 3
Half Baths 1
HOA Fees $160/qua
HOA Y/N Y
Abv Grd Liv Area 2,878
Originating Board BRIGHT
Year Built 2002
Annual Tax Amount $4,400
Tax Year 2024
Lot Size 9,147 Sqft
Acres 0.21
Property Sub-Type Detached
Property Description
Situated on a beautifully landscaped corner lot with a classic brick front and established greenery, this home offers timeless curb appeal and plenty of room to grow. With three finished levels, 4 bedrooms, a 5th bedroom (NTC), 3.5 bathrooms, and a 2-car garage, this home checks all the boxes.
Step inside to a bright and inviting interior featuring gleaming hardwood floors throughout the main level and fresh, neutral paint from top to bottom—making this home truly move-in ready. The kitchen has been beautifully updated with crisp white shaker cabinets, sleek granite countertops, and stainless steel appliances. Its open layout connects effortlessly to the main living and dining areas, making it a great space for both everyday use and entertaining.
Upstairs, the spacious primary suite includes a large walk-in closet and private en-suite bath with double vanity, soaking tub, walk-in shower, and linen closet. Just down the hall, is a versatile bonus room, ideal for a play-room, office, workout space, or reading nook. Three additional spacious bedrooms, with walk-in closets, and another full bath complete the upper level.
The finished basement adds incredible flexibility with a large living area room, separate sitting area, a full bathroom, a fifth bedroom (NTC), and ample storage space—offering endless possibilities for guest accommodations, a home theater, or hobby space.
Outside, enjoy the flat, fully fenced backyard with a large covered deck—perfect for summer cookouts, relaxing evenings, or safe playtime for kids and pets.
Located just minutes from shopping, dining, and I-95, this home offers both convenience and comfort in a charming North Stafford community.
Location
State VA
County Stafford
Zoning R2
Rooms
Other Rooms 2nd Stry Fam Ovrlk
Basement Full, Fully Finished, Interior Access, Sump Pump
Interior
Interior Features Family Room Off Kitchen, Dining Area, Wood Floors, Floor Plan - Open
Hot Water Propane
Heating Forced Air
Cooling Central A/C, Heat Pump(s)
Fireplaces Number 1
Fireplaces Type Gas/Propane, Corner
Equipment Built-In Microwave, Dishwasher, Disposal, Dryer, Washer, Exhaust Fan, Extra Refrigerator/Freezer, Oven/Range - Electric, Refrigerator, Stainless Steel Appliances, Water Heater
Fireplace Y
Appliance Built-In Microwave, Dishwasher, Disposal, Dryer, Washer, Exhaust Fan, Extra Refrigerator/Freezer, Oven/Range - Electric, Refrigerator, Stainless Steel Appliances, Water Heater
Heat Source Propane - Leased
Exterior
Exterior Feature Roof, Porch(es), Deck(s)
Parking Features Garage Door Opener
Garage Spaces 6.0
Fence Fully, Privacy, Rear
Amenities Available Basketball Courts, Common Grounds, Tennis Courts, Tot Lots/Playground
Water Access N
Roof Type Architectural Shingle
Accessibility None
Porch Roof, Porch(es), Deck(s)
Attached Garage 2
Total Parking Spaces 6
Garage Y
Building
Lot Description Corner
Story 3
Foundation Concrete Perimeter
Sewer Public Sewer
Water Public
Architectural Style Colonial, Traditional
Level or Stories 3
Additional Building Above Grade, Below Grade
New Construction N
Schools
School District Stafford County Public Schools
Others
HOA Fee Include Snow Removal,Trash
Senior Community No
Tax ID 19M 2 100
Ownership Fee Simple
SqFt Source Estimated
Special Listing Condition Standard






