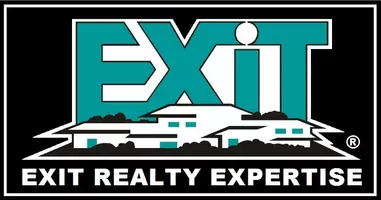115 ENGLISH CHASE LN Warrenton, VA 20186
5 Beds
4 Baths
4,604 SqFt
UPDATED:
Key Details
Property Type Single Family Home
Sub Type Detached
Listing Status Active
Purchase Type For Sale
Square Footage 4,604 sqft
Price per Sqft $155
Subdivision Menlough
MLS Listing ID VAFQ2016220
Style Colonial
Bedrooms 5
Full Baths 3
Half Baths 1
HOA Fees $250/ann
HOA Y/N Y
Abv Grd Liv Area 2,976
Year Built 1999
Available Date 2025-04-18
Annual Tax Amount $5,601
Tax Year 2022
Lot Size 10,014 Sqft
Acres 0.23
Property Sub-Type Detached
Source BRIGHT
Property Description
Experience comfort and convenience in this spacious 4,500+ sq ft home, ideally located less than a mile from Warrentons' historic Main Street. Walk to restaurants, shops, the library, and the weekly farmer's market and all that Warrentons' historic area has to offer.
Highlights:
• Bright, Open Layout: Sun-filled rooms, elegant hardwood floors, and a cozy office with French doors.
• Entertainer's Kitchen: Stainless appliances, ample cabinetry, and a built-in desk, opening to a large deck and backyard.
• Inviting Family Room: Fireplace and built-in shelves for relaxing evenings.
• Primary Suite Retreat: Huge walk-in closet and dual vanity en-suite.
• Finished Basement: Extra bedroom, full bath, bar area, rec room, and a custom office with hidden storage.
• Outdoor Living: Fenced backyard with walk-out access—ideal for gatherings and play.
• Convenience: Two-car garage, laundry room, and plenty of storage.
This well-maintained home blends space, style, and a prime location—perfect for families or anyone seeking vibrant small-town living. Schedule your tour today!
Location
State VA
County Fauquier
Zoning PD
Rooms
Basement Fully Finished, Outside Entrance, Walkout Level
Interior
Interior Features Attic, Bathroom - Soaking Tub, Breakfast Area, Carpet, Ceiling Fan(s), Dining Area, Family Room Off Kitchen, Recessed Lighting, Store/Office, Walk-in Closet(s), Wood Floors, Wine Storage, Window Treatments, Floor Plan - Traditional
Hot Water Natural Gas
Heating Heat Pump(s), Forced Air
Cooling Central A/C, Programmable Thermostat
Flooring Carpet, Hardwood, Luxury Vinyl Plank, Tile/Brick
Fireplaces Number 1
Fireplaces Type Fireplace - Glass Doors, Gas/Propane
Equipment Built-In Microwave, Dishwasher, Disposal, Dryer, Humidifier, Oven/Range - Gas, Stainless Steel Appliances, Refrigerator, Icemaker
Furnishings No
Fireplace Y
Appliance Built-In Microwave, Dishwasher, Disposal, Dryer, Humidifier, Oven/Range - Gas, Stainless Steel Appliances, Refrigerator, Icemaker
Heat Source Natural Gas
Laundry Main Floor, Washer In Unit, Dryer In Unit
Exterior
Exterior Feature Deck(s), Patio(s)
Parking Features Garage - Front Entry, Covered Parking, Additional Storage Area, Garage Door Opener, Inside Access
Garage Spaces 4.0
Fence Rear, Board
Amenities Available Jog/Walk Path
Water Access N
Roof Type Shingle,Architectural Shingle
Accessibility None
Porch Deck(s), Patio(s)
Attached Garage 2
Total Parking Spaces 4
Garage Y
Building
Lot Description Corner, Front Yard, Rear Yard
Story 3
Foundation Concrete Perimeter
Sewer Public Sewer
Water Public
Architectural Style Colonial
Level or Stories 3
Additional Building Above Grade, Below Grade
Structure Type Dry Wall,9'+ Ceilings
New Construction N
Schools
School District Fauquier County Public Schools
Others
Pets Allowed Y
HOA Fee Include Common Area Maintenance,Trash
Senior Community No
Tax ID 6984-11-2761
Ownership Fee Simple
SqFt Source Assessor
Acceptable Financing Cash, Conventional, FHA, VA, VHDA
Horse Property N
Listing Terms Cash, Conventional, FHA, VA, VHDA
Financing Cash,Conventional,FHA,VA,VHDA
Special Listing Condition Standard
Pets Allowed No Pet Restrictions






