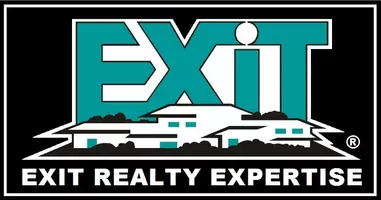6 BRANNIGAN DR Stafford, VA 22554
4 Beds
5 Baths
5,948 SqFt
UPDATED:
Key Details
Property Type Single Family Home
Sub Type Detached
Listing Status Active
Purchase Type For Sale
Square Footage 5,948 sqft
Price per Sqft $151
Subdivision Augustine North
MLS Listing ID VAST2037572
Style Colonial
Bedrooms 4
Full Baths 4
Half Baths 1
HOA Fees $385/qua
HOA Y/N Y
Abv Grd Liv Area 4,098
Originating Board BRIGHT
Year Built 2005
Available Date 2025-04-11
Annual Tax Amount $7,400
Tax Year 2024
Lot Size 0.554 Acres
Acres 0.55
Property Sub-Type Detached
Property Description
Welcome to 6 Brannigan Drive — a breathtaking brick estate that's more than just a home; it's a lifestyle. Tucked away on a private, fully fenced half-acre backing to serene woods, this nearly 6,000 sq. ft. gem is nestled in the prestigious Augustine North community — where charm, comfort, and class come together.
Step through the grand two-story foyer, where gleaming hardwood floors and an elegant chandelier (with lift!) set the tone for what's to come. The sunlit family room, anchored by a stunning stone fireplace, invites cozy nights and unforgettable gatherings. Your inner chef will fall in love with the gourmet kitchen, complete with sleek countertops, double oven, new modern LG refrigerator, a center island, and a walk-in butler's pantry ready to impress.
Need a space to work from home? The main-level office offers the peace and functionality you crave.
Upstairs, retreat to your luxurious Owner's Suite—a true sanctuary with its private sitting area, dream walk-in closet, and spa-inspired bath featuring a soaking tub, separate shower, and refreshed countertops. Three additional spacious bedrooms and two full baths complete the upper level.
The fully finished lower level is your entertainment haven: a state-of-the-art home theater, wet bar, fitness room, recreation space, full bath, and generous storage — it's all here.
Extras that elevate:
✔ Newer Roof (2019)
✔ Whole-House Generator
✔ Updated Water Heater
✔ Modern Refrigerator & Washer/Dryer
✔ Outdoor Hot Tub for year-round relaxation
✔ Sprinkler system
And let's not forget the resort-style amenities: Golf course, pool, tennis courts, and scenic walking trails — all just steps from your front door.
This is more than a home. It's where life happens beautifully.
But don't wait — homes like this are rare, and this one is already turning heads. Schedule your private tour today and fall in love before someone else does.
🎥 Click the video for your exclusive preview.
Location
State VA
County Stafford
Zoning R1
Rooms
Basement Fully Finished
Interior
Interior Features Bar, Kitchen - Gourmet, Kitchen - Eat-In, Kitchen - Island, Recessed Lighting, Walk-in Closet(s), WhirlPool/HotTub, Built-Ins, Carpet, Ceiling Fan(s), Formal/Separate Dining Room, Sound System, Wet/Dry Bar
Hot Water Natural Gas
Cooling Central A/C, Heat Pump(s), Programmable Thermostat
Flooring Hardwood
Fireplaces Number 1
Fireplaces Type Double Sided
Inclusions Hot Tub
Equipment Cooktop, Dishwasher, Disposal, Dryer - Electric, Dryer - Front Loading, Humidifier, Oven - Double, Oven - Wall, Refrigerator, Washer, Water Heater
Fireplace Y
Appliance Cooktop, Dishwasher, Disposal, Dryer - Electric, Dryer - Front Loading, Humidifier, Oven - Double, Oven - Wall, Refrigerator, Washer, Water Heater
Heat Source Natural Gas
Laundry Main Floor
Exterior
Exterior Feature Patio(s)
Parking Features Garage - Side Entry
Garage Spaces 6.0
Fence Fully
Amenities Available Golf Course, Golf Course Membership Available, Jog/Walk Path, Pool - Outdoor, Tennis Courts, Bike Trail, Community Center
Water Access N
Roof Type Architectural Shingle
Accessibility None
Porch Patio(s)
Attached Garage 2
Total Parking Spaces 6
Garage Y
Building
Lot Description Backs to Trees
Story 3
Foundation Concrete Perimeter, Brick/Mortar
Sewer Public Sewer
Water Public
Architectural Style Colonial
Level or Stories 3
Additional Building Above Grade, Below Grade
Structure Type Dry Wall,High,2 Story Ceilings,9'+ Ceilings
New Construction N
Schools
Elementary Schools Winding Creek
Middle Schools Rodney E Thompson
High Schools Colonial Forge
School District Stafford County Public Schools
Others
HOA Fee Include Snow Removal,Trash,Reserve Funds,Common Area Maintenance
Senior Community No
Tax ID 28F 10 379
Ownership Fee Simple
SqFt Source Assessor
Horse Property N
Special Listing Condition Standard
Virtual Tour https://amerihomeplus.vids.io/videos/7991d4b11b1be3c0f0/6-brannigan-dr-video






